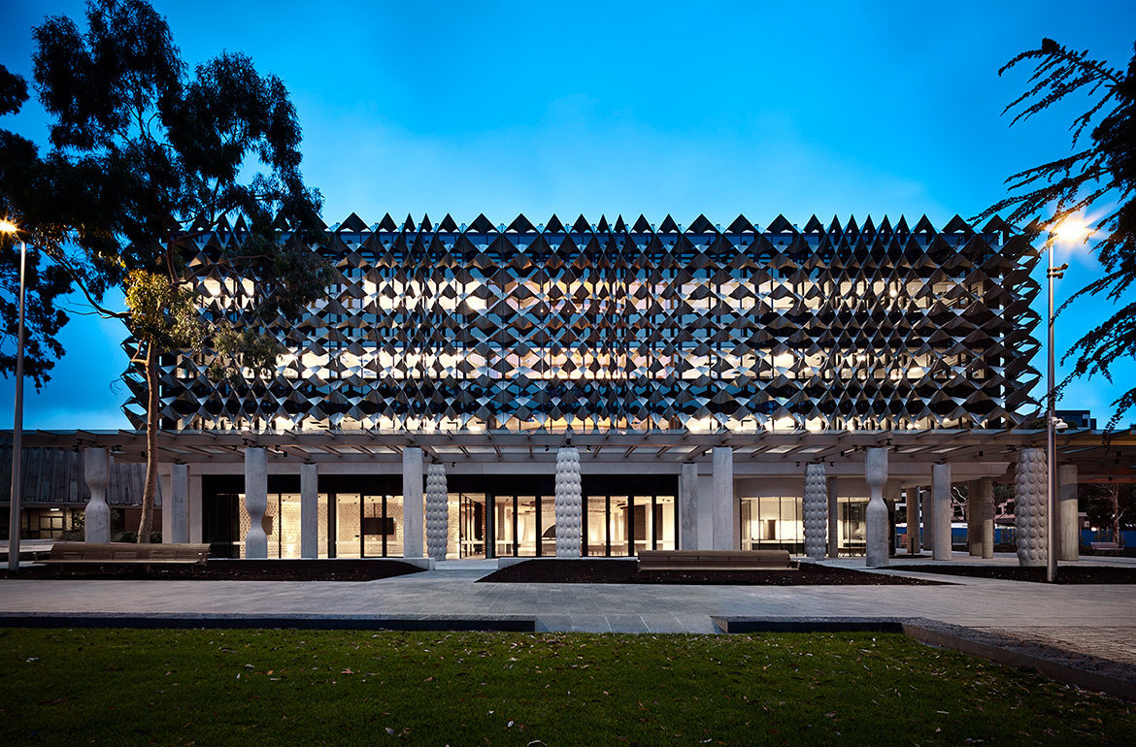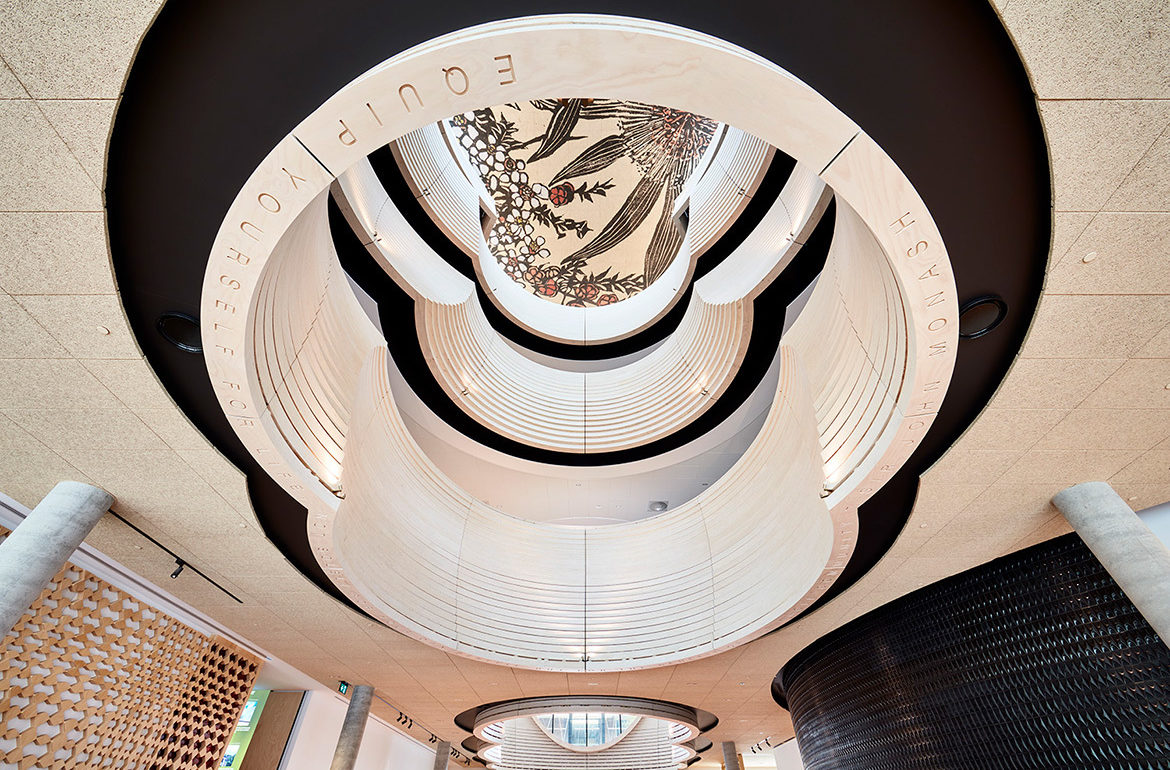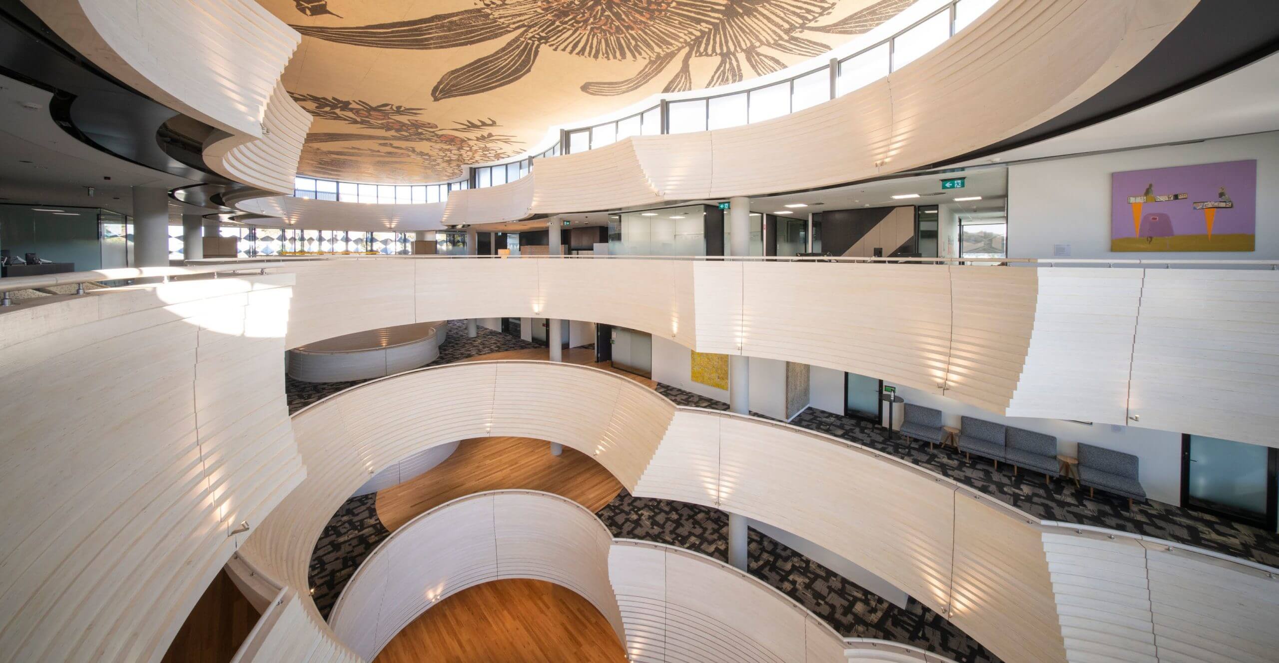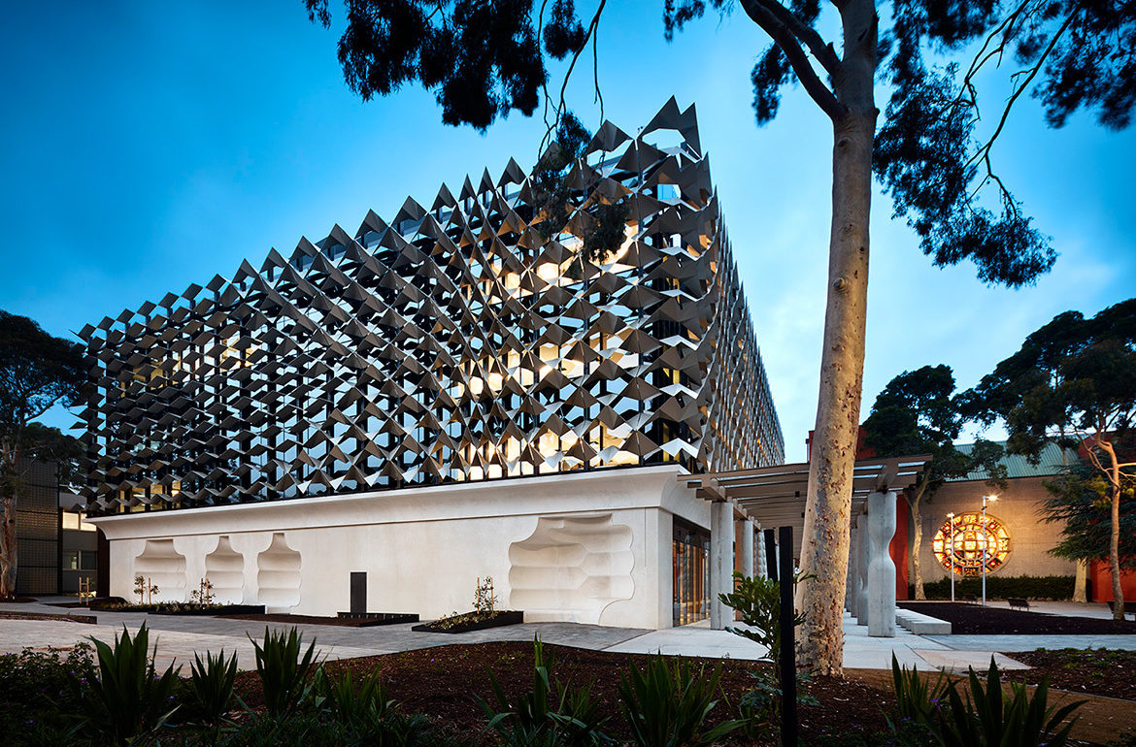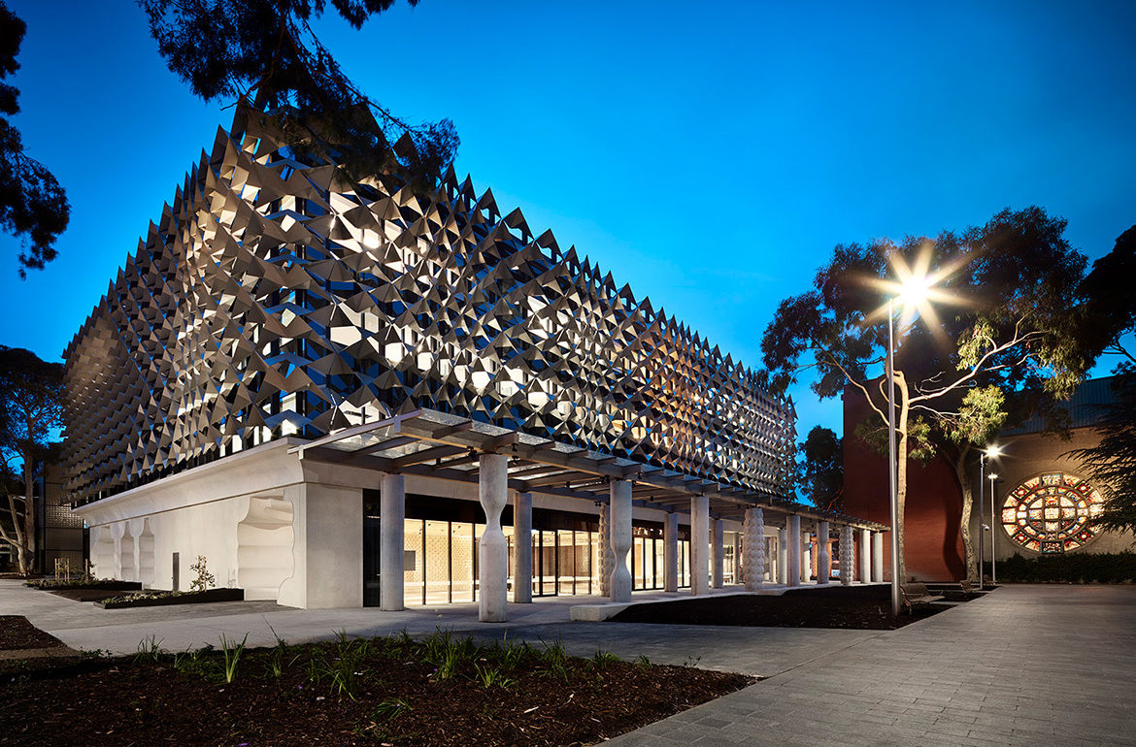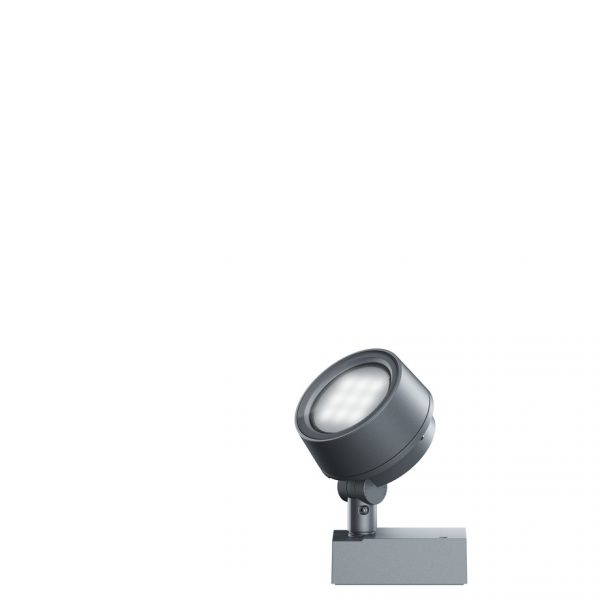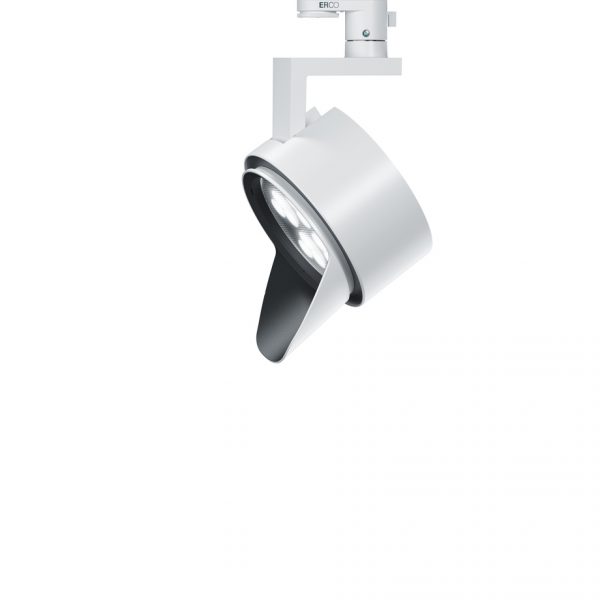Monash Chancellery VICTORIA
Glowing Structures
Monash University’s Chancellery is a contemporary take on the traditional Chancellery. It is a place for Monash staff to meet distinguished visitors, industry partners, and prospective staff. The modern building is designed to be both an architectural statement and a functional workplace.
The focal point of the Chancellery is a large atrium that brings together three spaces, comprising of workspaces, function rooms and lecture areas. The dramatic lighting scheme enhances the architectural and design intent. Innovative lighting techniques applied to this project include the use of external WE-EF FLC 220 floodlights to light the structural elements of the clerestory ceiling.
ERCO luminaires are fitted throughout the interior to create theatrical beams of illumination, with varying lighting solutions utilised to define each area. The seamless transition of changing lighting systems create a contrast between each space, generating an energetic atmosphere. The lighting design achieves altered moods as you enter through the different rooms.

